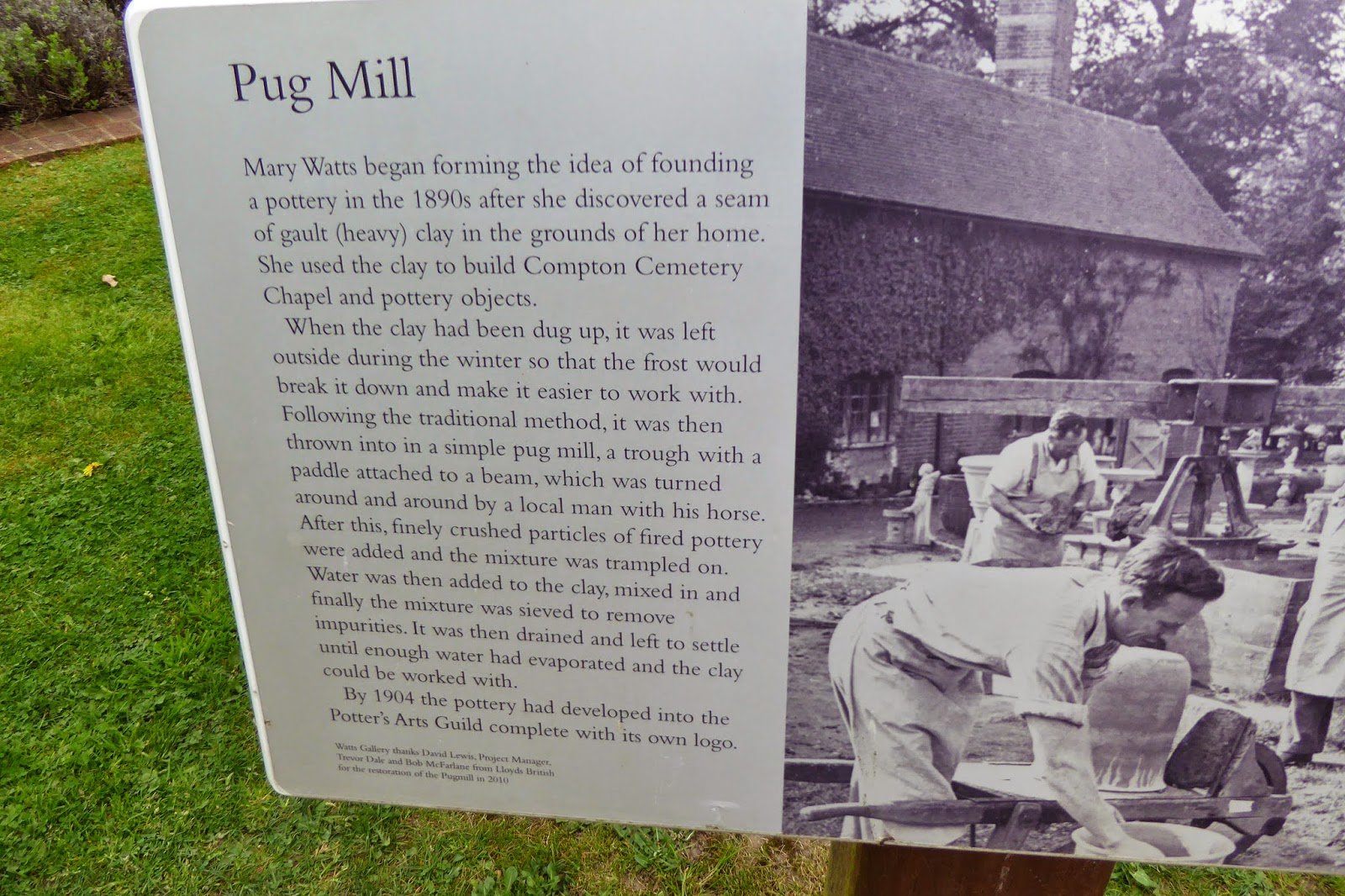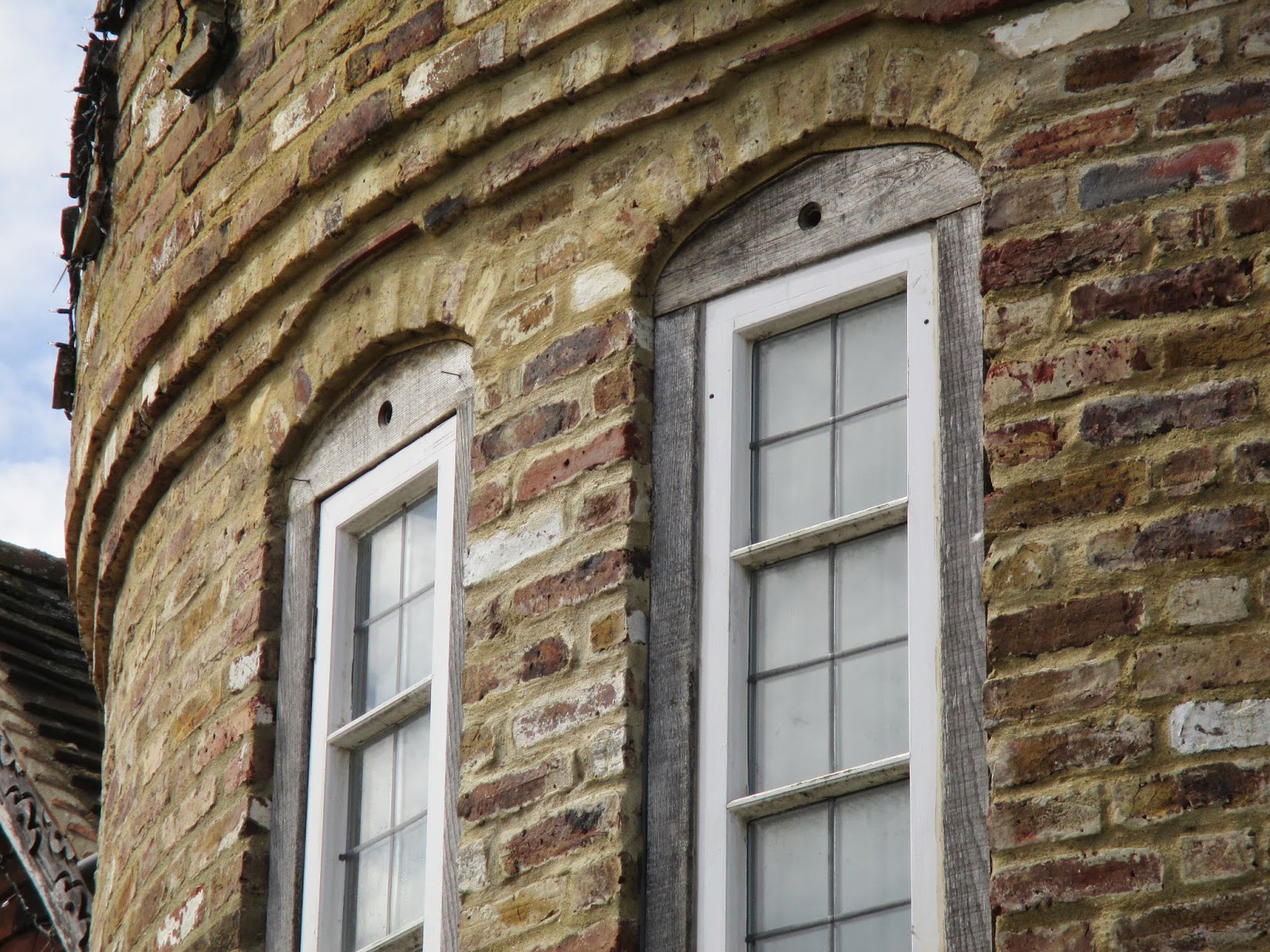As corporate logos go, I really like that of ENI (the Italian oil giant):
There is a surreal, children's book-illustration feel to the silhouetted creature (a dog, apparently). Magically, it has 6 legs and it is merrily breathing fire. The legs have a jagged, cut-out quality to them. The tail, bizarrely, is shaped like the baroque curve of a violin's sound hole. The creature's backward-looking face, meanwhile, bears an expression of innocent joy.
This is a mascot with real charm and personality: not qualities that one usually associates with a faceless multinational. The effect is halfway between a Le Chat Noir poster and a Oliver Postgate / Peter Firmin creation.
Below the dog, the lower-case 'moderne'-style lettering, ever so slightly cropped at the bottom, is very stylish. The field of yellow behind it is cool too, yellow, again, being an unusual choice in the world of corporate iconography.
I noticed how awesome this logo is whilst staring at some documents at work. I subsequently googled the matter to see if there is anything interesting to discover about its origin. There is: ENI's own website dedicates 4 whole pages to the history of the design.
These pages are wonderful to read. I particularly like the "official explanation" (a strangely agnostic phrase in the context of this being ENI's own website) of the look of the creature. Apparently "... the six legs of the imaginary animal" represent "...the sum of an automobile's four wheels and the driver's two legs", this being "... almost an assurance that this means of locomotion becomes the fastest possible through the symbiosis between automobile and driver". Well, of course: I'm assured!
I also like this nice cross-cultural titbit:
"An interesting parallel can be made out also in African mythology in which animals with more than the normal number of legs appear precisely to signify uncommon strength. In Tanzania and Kenya you can sometimes see lions and leopards with six legs among the carved wooden statuettes of Makonde art. In Nigeria, too, in the Benin bronzes, there are examples of animals represented with more than the ordinary number of legs, giving the idea of supernatural power.""
I bet that's something you didn't know when you woke up this morning. This is an oil company that clearly wants to be the new Stephen Fry.
What is said about the history of the logo's birth is instructive. The design wasn't arrived at as a result of the firm hiring a corporate branding consultant. No, in 1952, ENI ran a national competition "open to all Italians", with cash prizes, which attracted over 4,000 entries. The competition was judged not by company's own board, nor, again, by branding consultants with a brief to ensure that bland corporate values were to prevail, but by a jury consisting of an artist, an architect, a literary critic, a satirist, and a journalist / "biographer of various popes". This amazingly bohemian-sounding group took 14 sessions to unanimously select the winning design, according to the website. A complicated tale is then told as to how the real designer of the logo, the sculptor Luigi Broggini, was only later revealed, Broggini having asked a fellow designer to submit his entry without his being attributed, for reasons that aren't made clear.
At any rate, from this story we can see why ENI has ended up with such a beautiful logo.
The corporate culture that commissioned it was one that was serious, genuinely and profoundly serious, about art. Not in the sense of using spare cash to sponsor institutions and buy some social respectability in the process. No, serious about art in the sense of publicly entrusting the look of one's trademark - the visual essence of the corporate brand - to an open competition judged by a panel of artists and writers about arts. And going along with the result, even though it was a bit mad.
That was 1950's Italy. Not all times and places have the same values. Can you imagine late 20th century corporate America doing the same thing? Can you imagine, say, ExxonMobil - ENI's US counterpart - agreeing to put a 6-legged dog on its logo?
"Gee, why has this dog got 6 legs...?"
"I think our customers will be confused by this...."
"I don't think this projects the right level of seriousness for our business...."
"The fire coming from his mouth will remind people that oil is dangerous - I don't like it!"
So they end up, instead, with this crushingly soulless design:
You may say I'm making a fuss about not all that much. I don't think so.
For the workers of any organisation - that is to say, for most of us - that organisation's logo is something you see every single day of your working week. It's there on the back of every van you unload, or on the letterhead of every piece of paper crammed into piles on your desk; quite possibly you have to wear a uniform emblazoned with it. In a pretty tangible way, it is part of your daily mental furniture: your mental landscape even.
In those circumstances, it doesn't seem much to ask that the said bit of intrusive mental real estate has been designed with a bit of wit, a bit of flair and a bit of humanity.
Logos matter for reasons that go beyond considerations of corporate branding.
What's your favourite one?

























